Landmark Chelsea Townhouse Phase I
The refurbishment of a Chelsea town house with a new double storey underground extension, a new tower and a new garage.
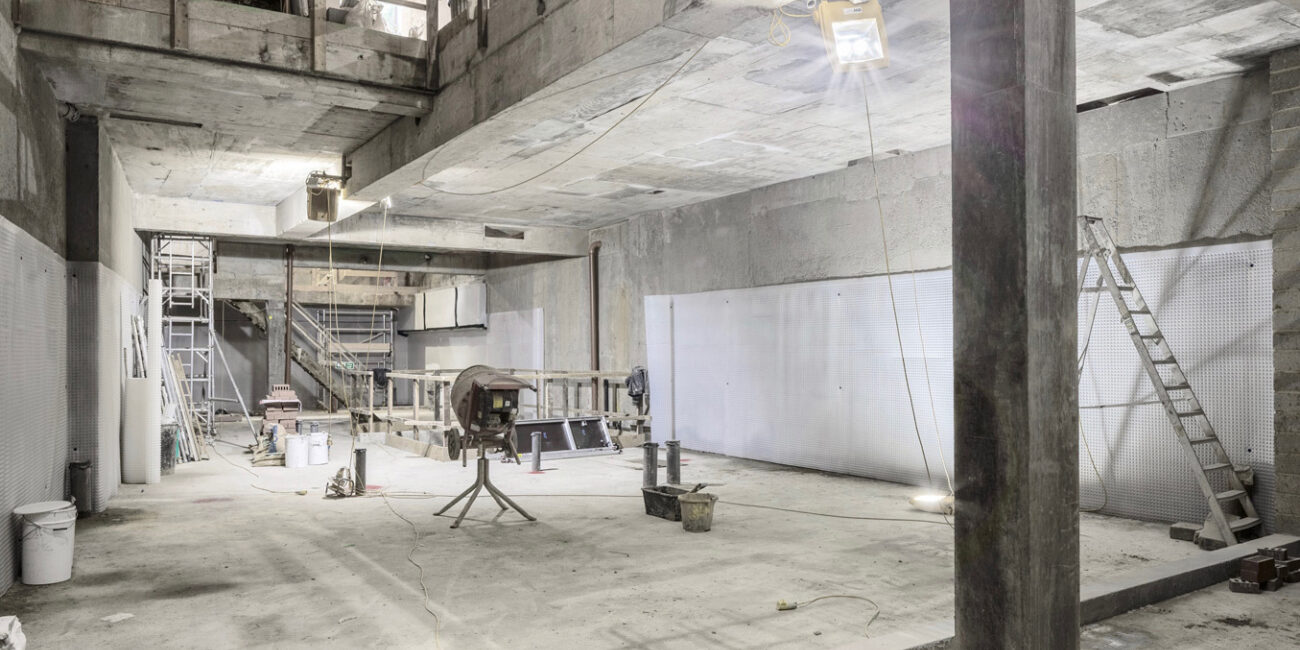
Project Details
OLF were retained to undertake the Main Contract and a full Management Contracting service for this internal and external renovation. We lowered the lower ground floor level, we installed a new basement extension with over 3m ceiling height under the footprint of the house and garden and added a new underground staff maisonette and a new garage. The significant challenges of excessive groundwater, restricted access and existing structure were overcome.
All of the rooms were completed to the very highest standard of finish. OLF worked with the client and the Consultant team to push the boundaries of conventional design, to introduce new bespoke solutions to staircases, internal finishes, glazing and space management.
The refurbishment also involved the installation of a new external tower structure in the place of where one used to be at the top of the house. OLF have installed new services and finishes through out. The new garden involved the installation of mature trees and shrubs to the front and rear. The completed finishes are viewable in Phase 2 of this project.
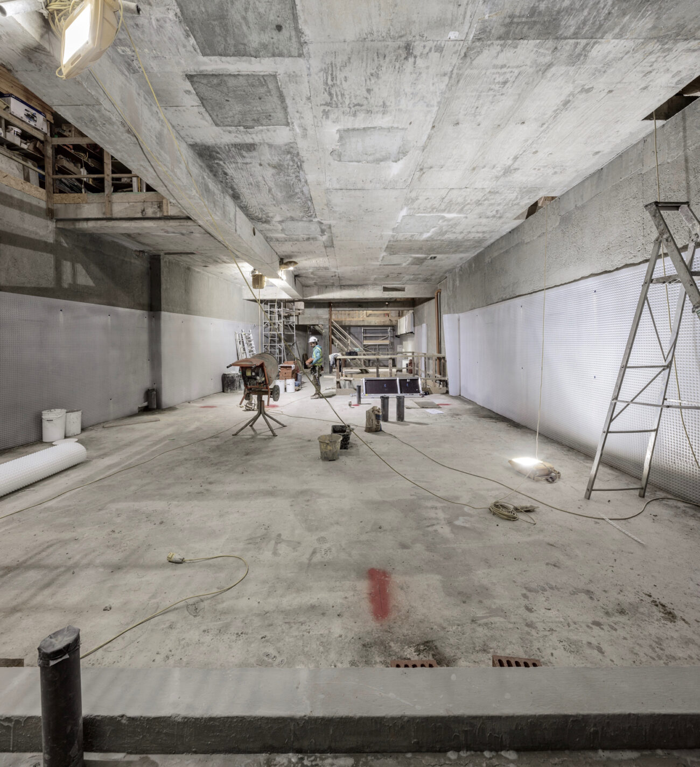
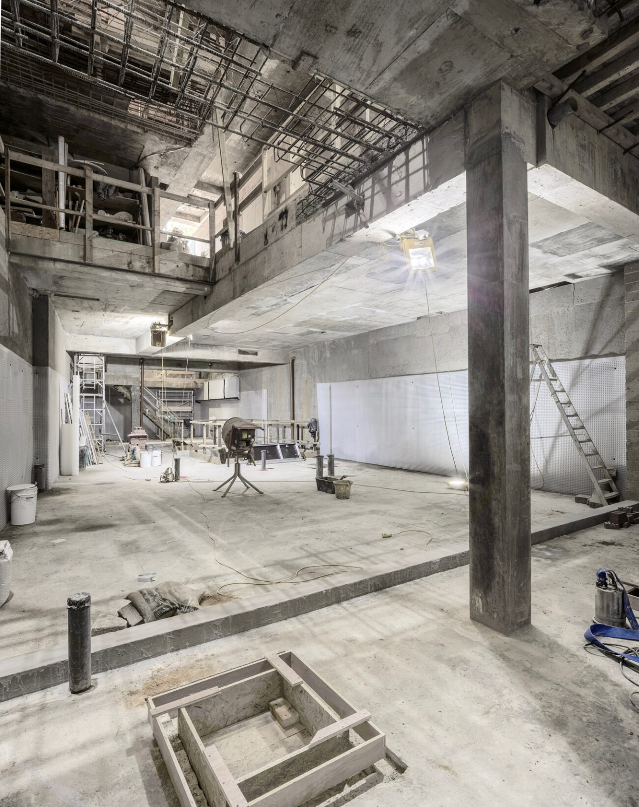
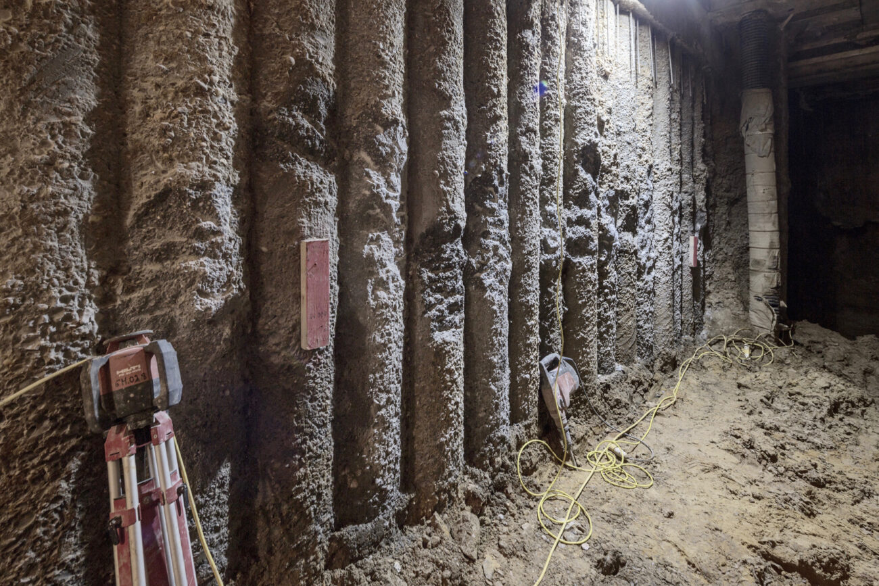
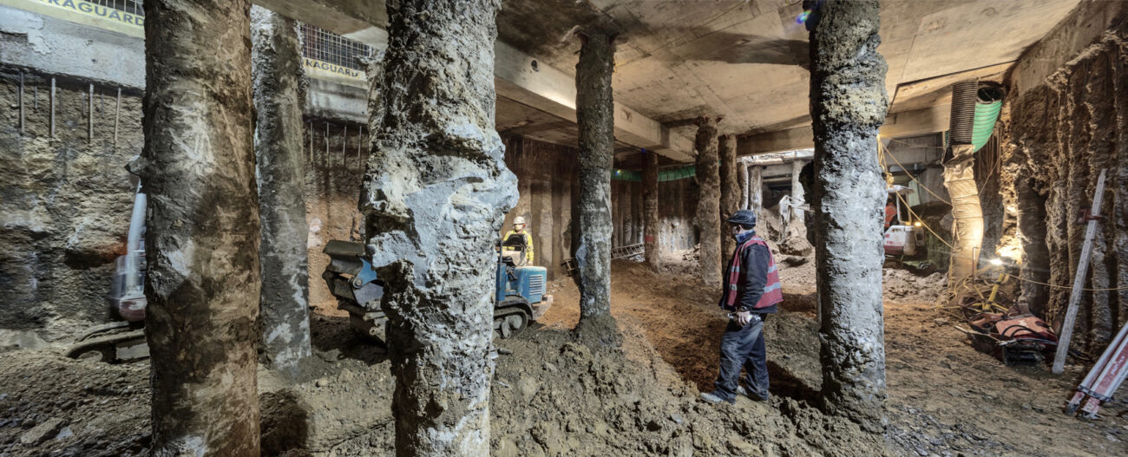
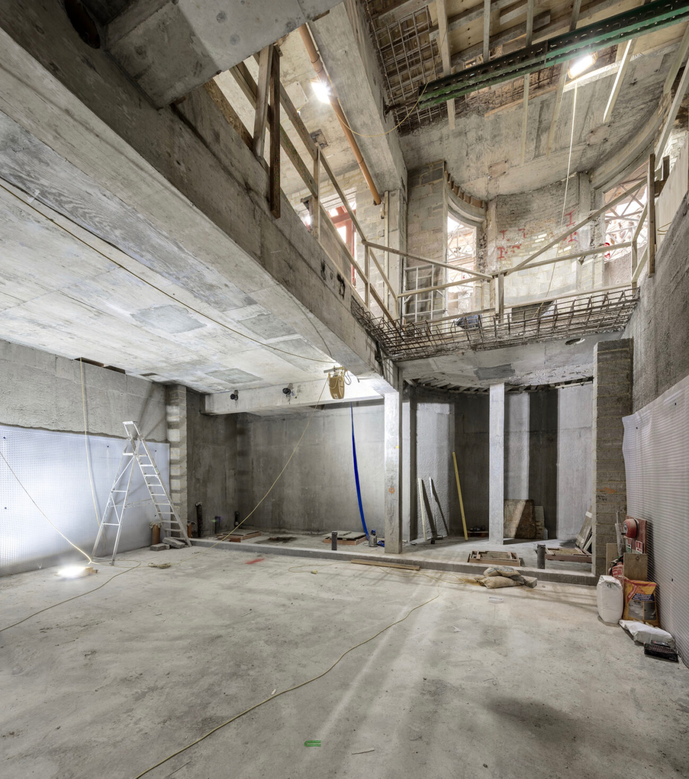
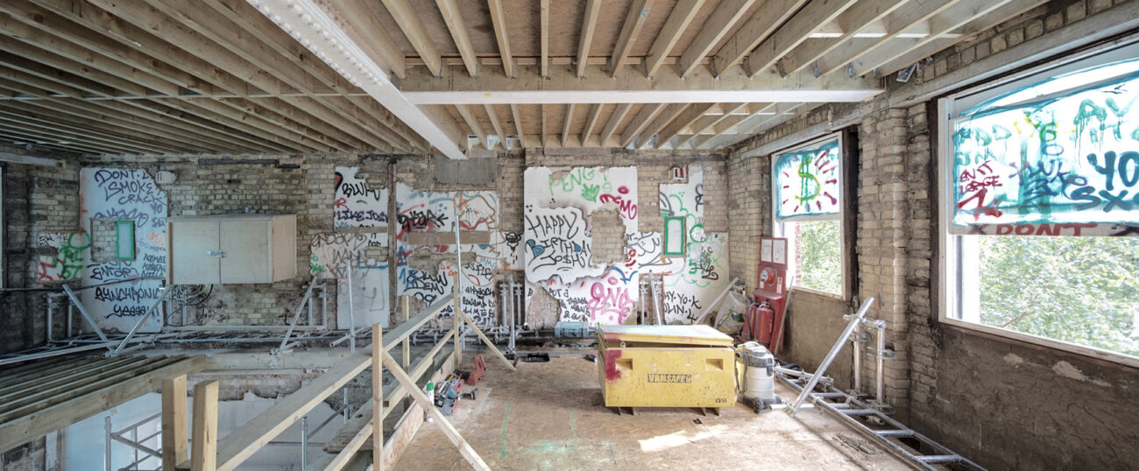
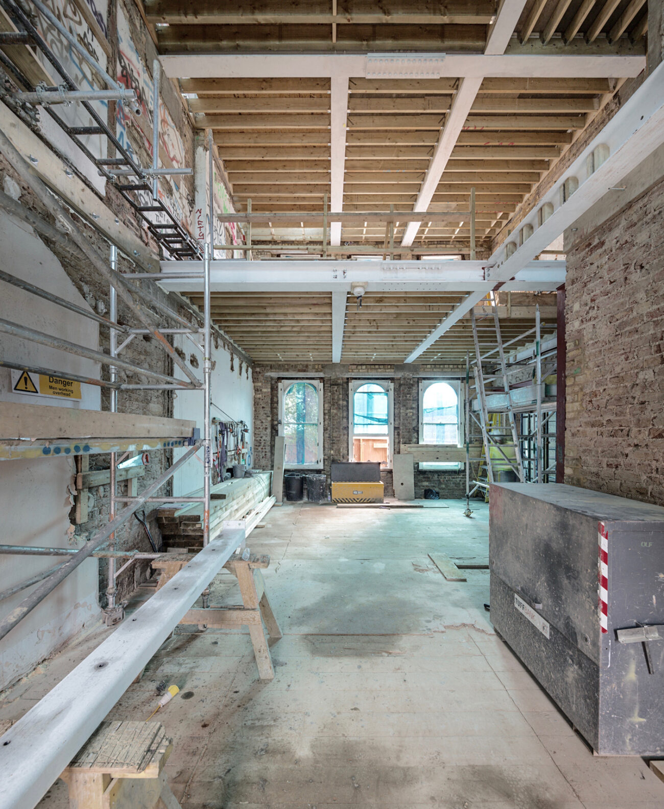
Architect:
Broby DNA and Claridge Architects Ltd
Mechanical and Electrical Consultants:
Milieu
Structural Engineer:
Heyne Tillet Steel
Lighting Designer:
Lighting Design International
Audio Visual Installation:
Gryphon Systems