St Johns Wood Townhouse
The refurbishment of a 4 storey family home including the installation of a double height lower ground floor reception room.

Project Details
OLF were retained to undertake a Fixed Lump Sum Contract for this internal and external renovation. The Interior Design Architects are based in New York and were recommended OLF as a safe pair of construction hands in the UK. Where needed, we provided local technical support for the American Design Team and worked closely with them and the client representative in order to complete a very successful project.
The works included the installation of a double height reception room on the lower ground floor and a corresponding gallery to the main living room on the ground floor. We also installed double height bedrooms on the second floor with access staircases for the children. The playroom has a climbing frame, integral storage and children’s workstations.
OLF installed new services through-out, rebuilt garden walls, supported the existing staircase and managed supplies of many decorative finishes.
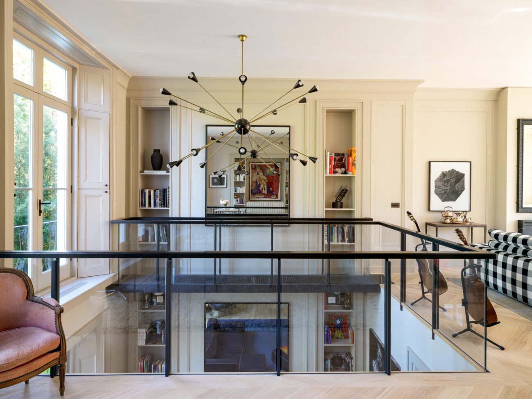
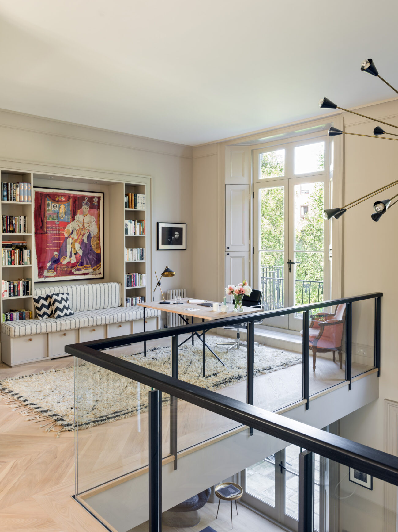
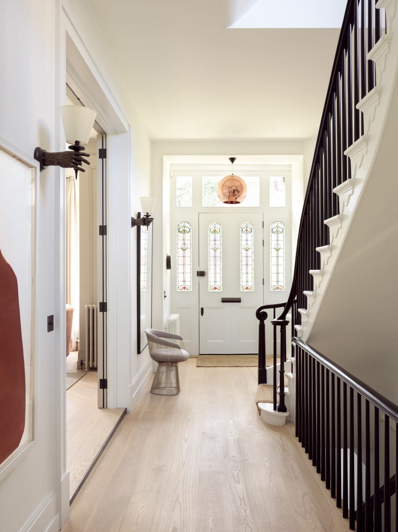
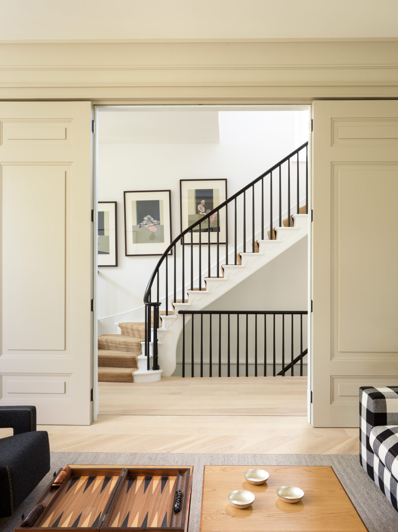
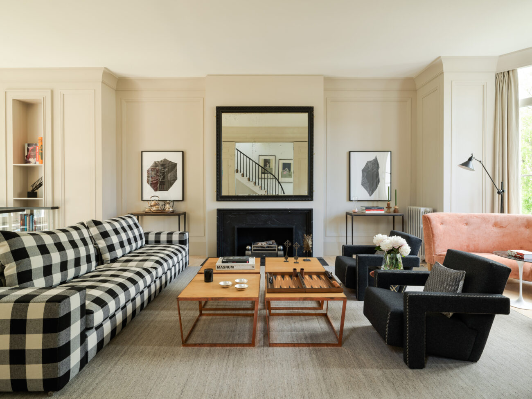
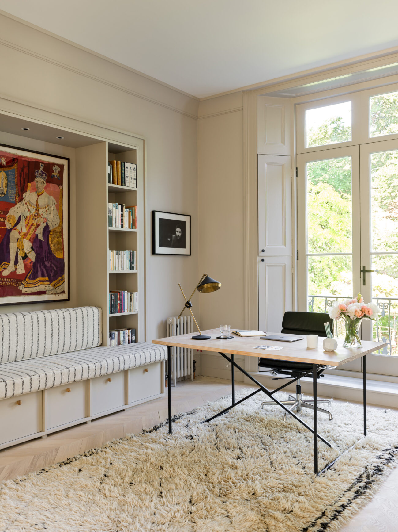
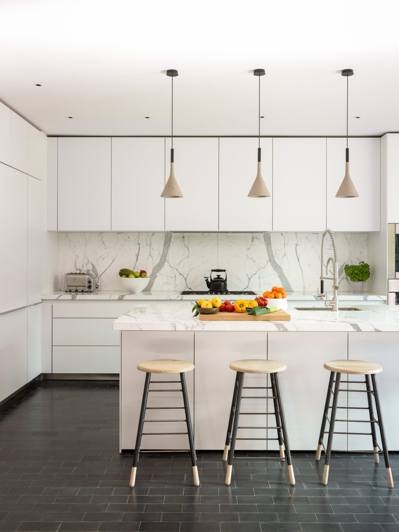
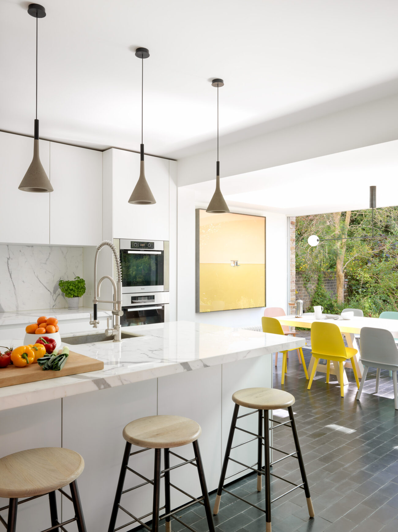
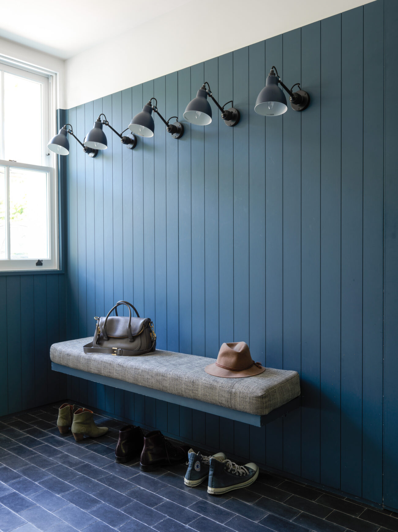
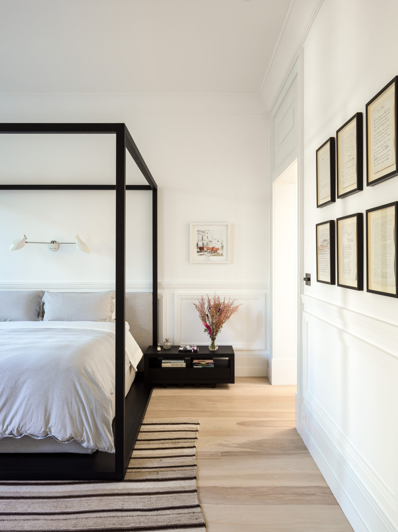
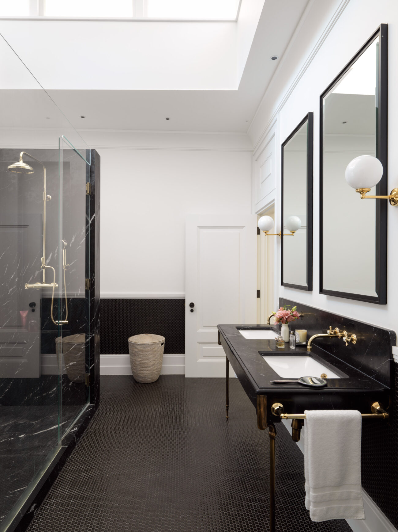
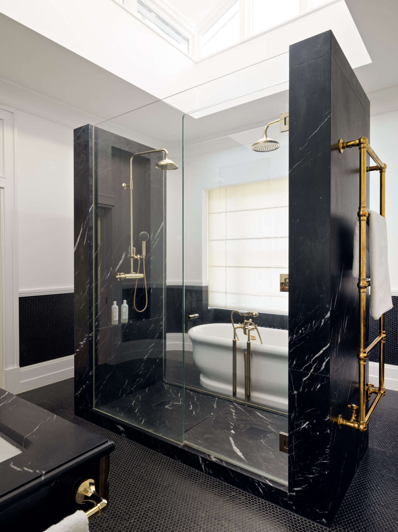
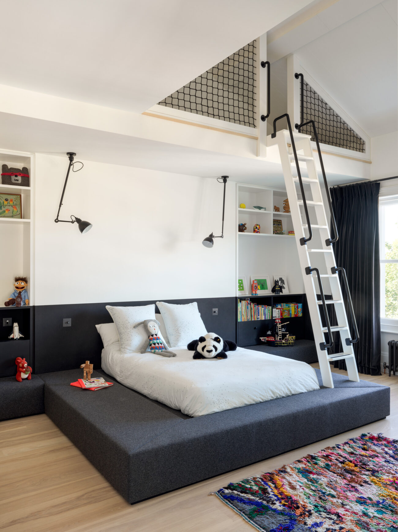
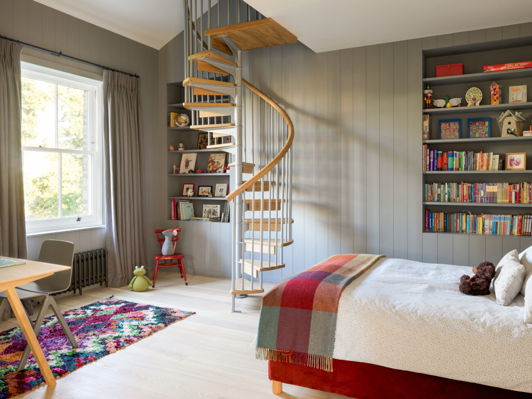
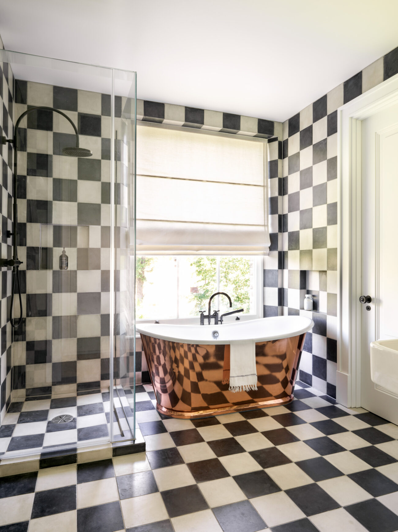
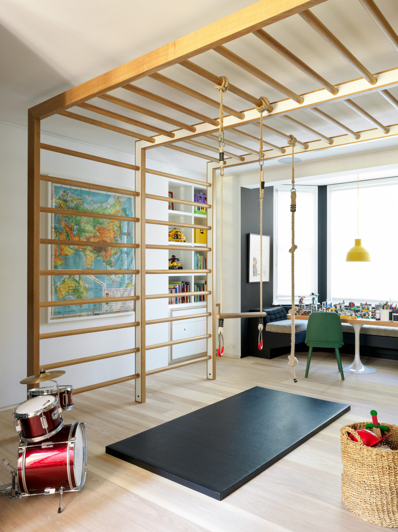
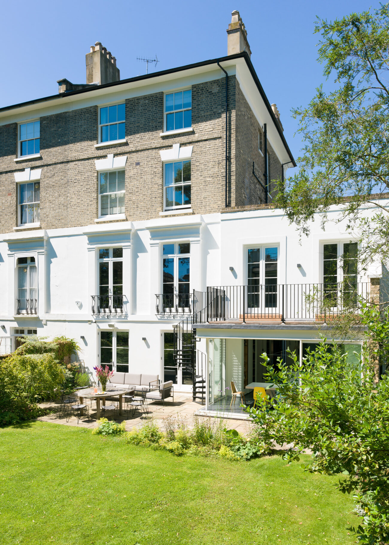
Interior Design Architect:
Ashe + Leandro (New York, USA)
Client Representative / QS:
Martin van Willingh
Structural Engineer:
Price and Myers