Knigtsbridge Penthouse
The amalgamation of 2 Penthouses on the 9th and 10th Floor of a multi-tenanted building in Knightsbridge.
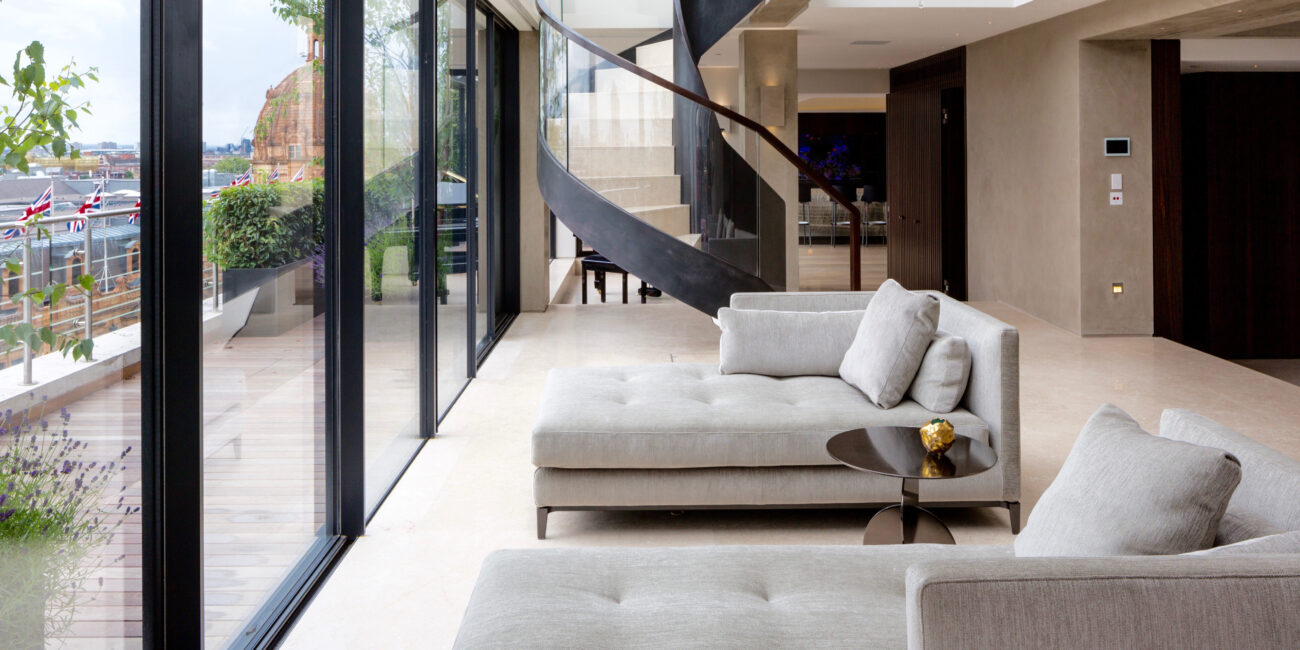
Project Details
OLF were retained to carry-out the complicated amalgamation of 2 Penthouses opposite Harrods. OLF were brought in to co-ordinate and provide solutions for the building proposals to satisfy Landlord requirements. Included within these arrangements was the installation of a 10 storey hoist up the back of the building for all site access.
OLF managed the entire project works in line with the client’s development intentions, installing a new glass façade, large lateral living space, a new bronze staircase, a fishtank and the complicated integration of new structure with existing. The Penthouse services includes routes for principle building services that were adapted and maintained without adversely effecting the usage of any other tenants.
The subcontractors working on this project included suppliers from other countries in Europe. OLF successfully procured and managed complicated installations to exacting standards. OLF also designed and managed the garden installation, including planters, trees, shrubs and furniture.
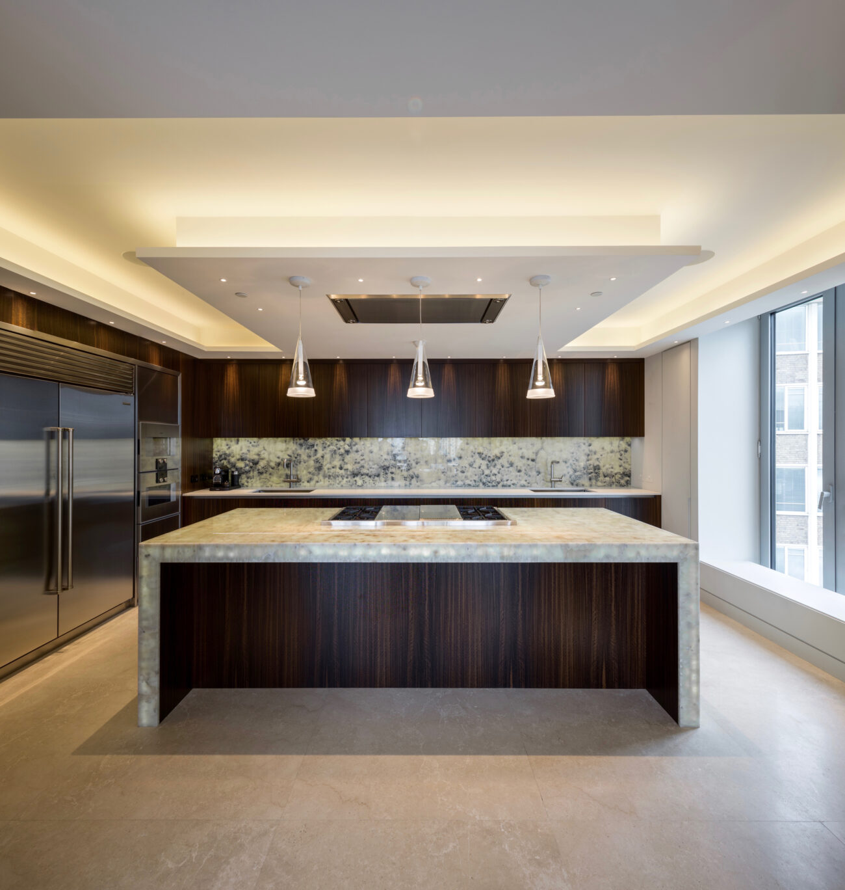




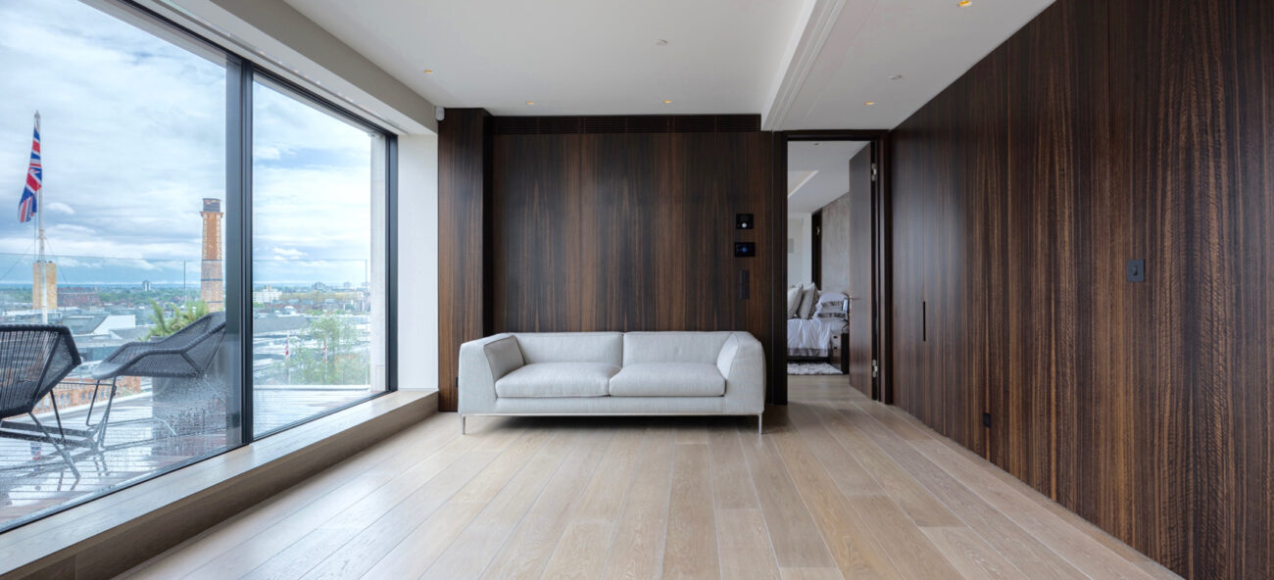
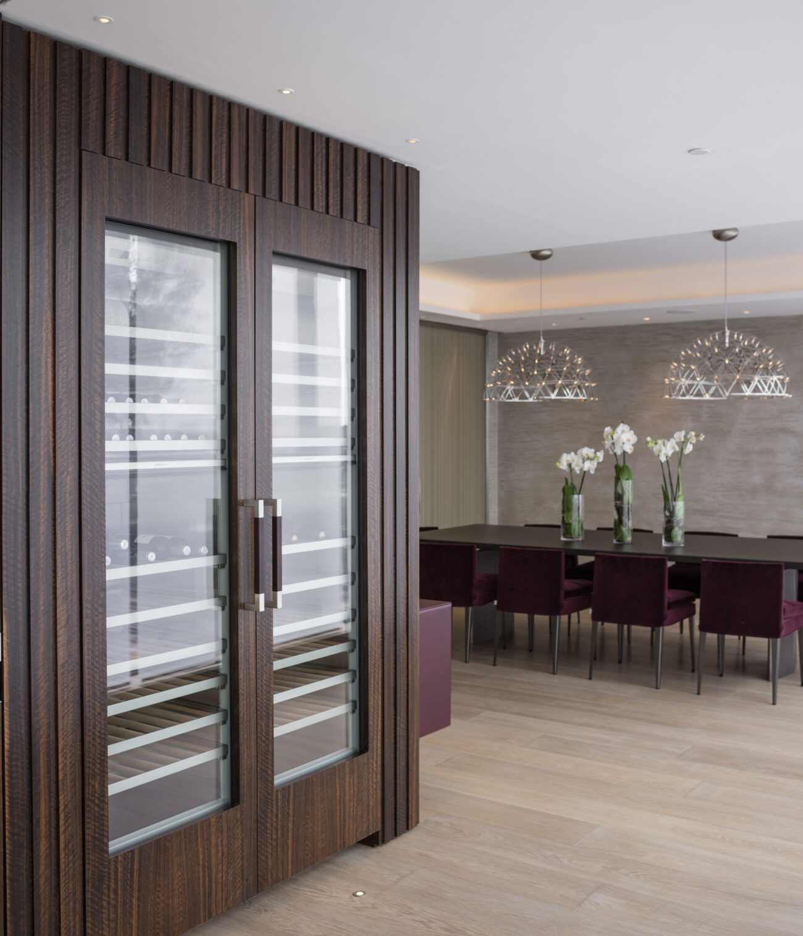
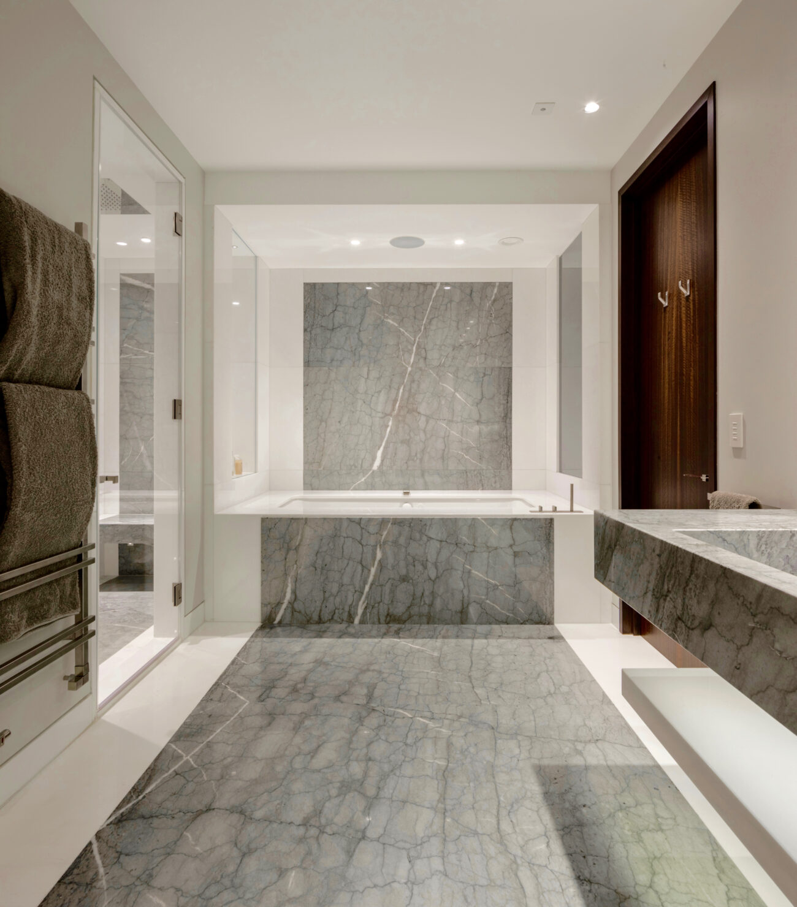






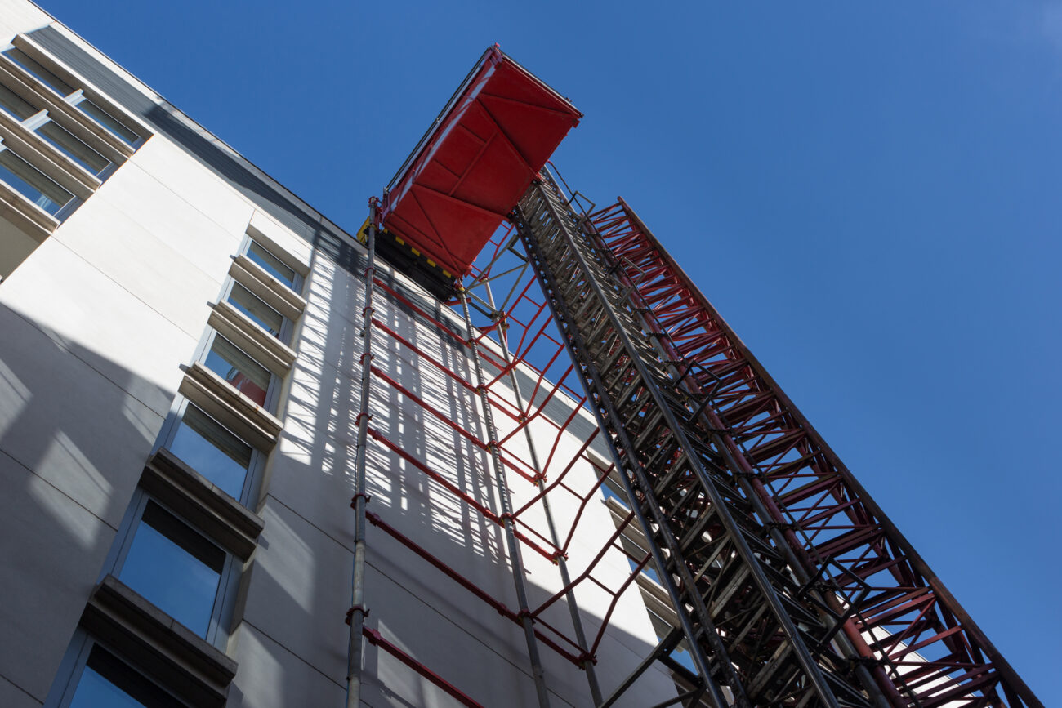
Architect:
Stephen Turvil Architects
Interior Designer:
Catherine Mitchell
Quantity Surveyor:
Burnley Wilson Fish
Garden Designer:
Oliver Lane Fox
Kitchen:
202 Design
Mechanical and Electrical Consultants:
SWP Ltd
Structural Engineer:
Heyne Tillet Steel
Lighting Design:
The Lighting Corporation
Audio Visual Installation:
Robert Taussig