Bayswater New Build
The demolition of a Mews building and the new build of a modern house with a double storey basement and swimming pool.
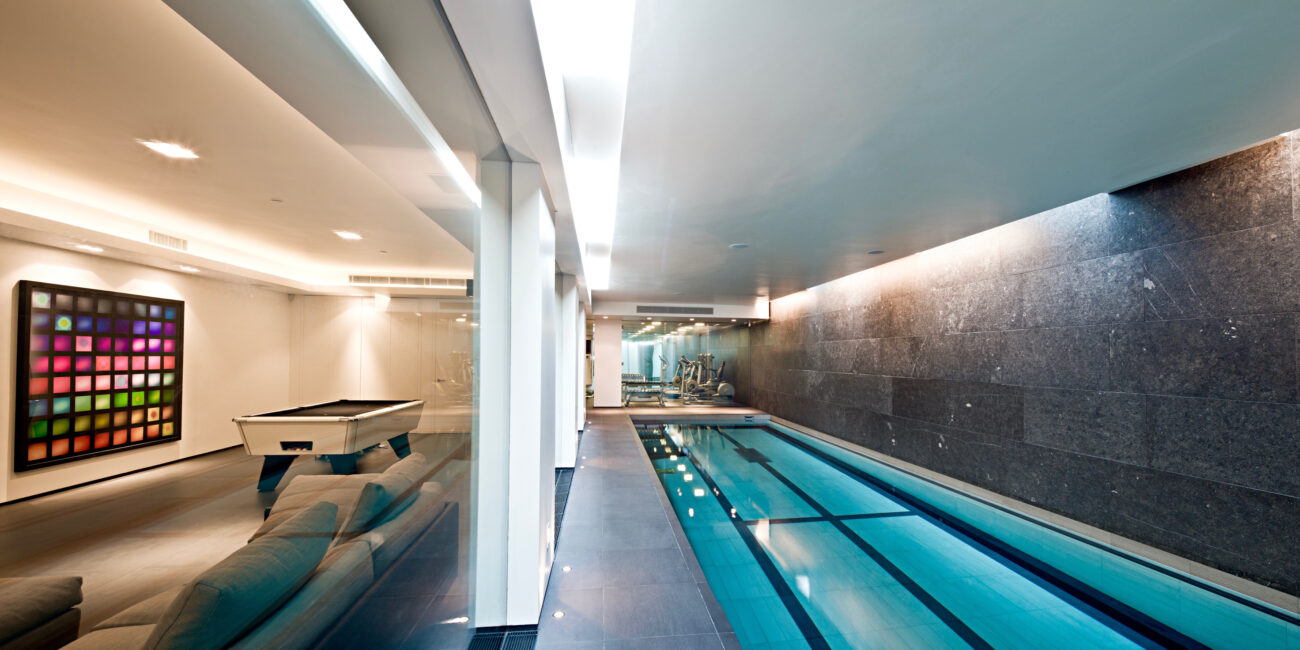
Project Details
This project in Bayswater involved building a new 11,000sqft house, with a new two storey basement, on a very restricted site. The client wanted as much of the site’s available space to be used as possible. To achieve this, OLF introduced and commissioned Geiken piling systems to minimise the impact of the perimeter foundations on available space.
In order to compete the works in the quickest possible time OLF advocated and carried out a top down construction procedure. This involved running the ground works contract at the same time as the steel frame contract. To complete this successfully required good management and rigorous site procedures.
The modern finishes and extensive glass installations in this design allowed for minimal working tolerances. OLF setting out foremen ensured that all tolerances were met and that the finishes were installed to the exacting standards required.
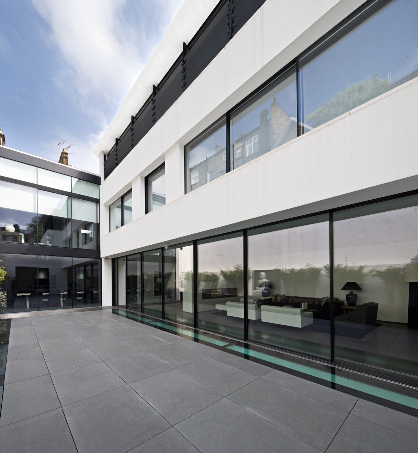
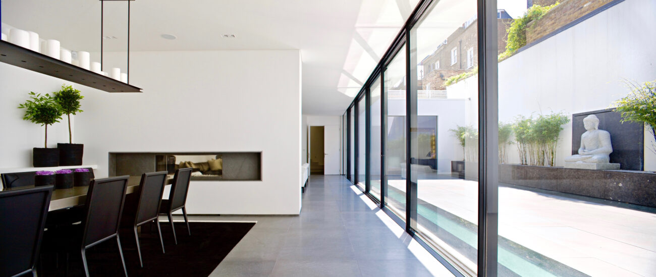
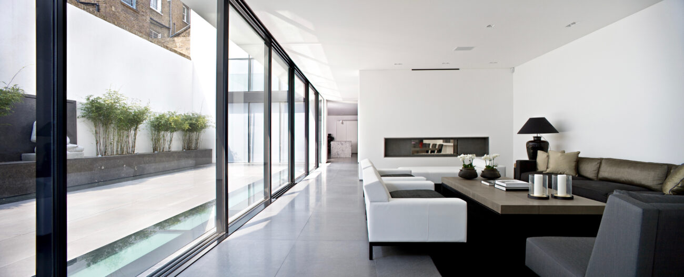
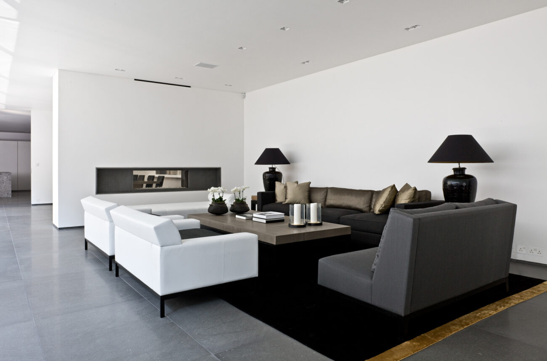
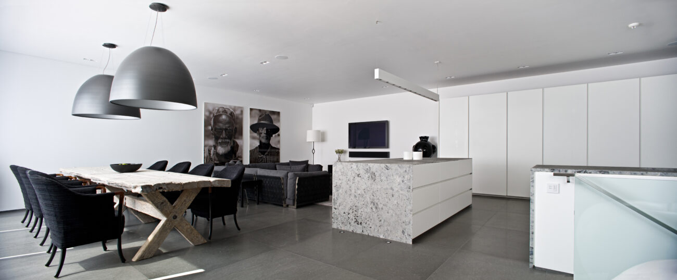
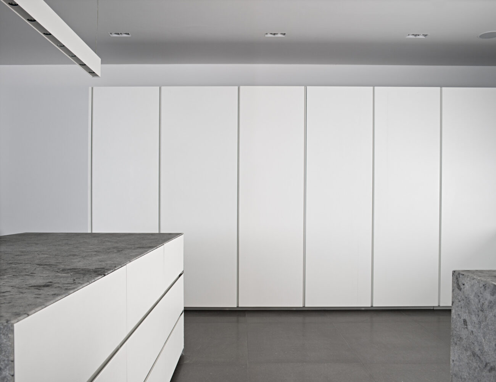
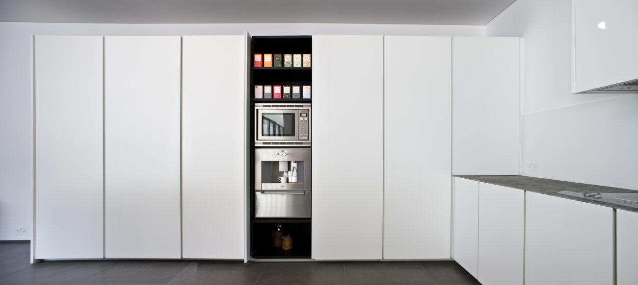
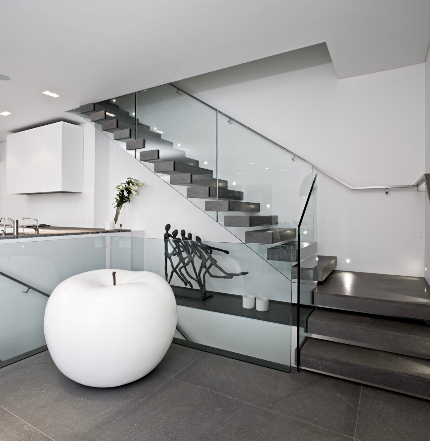
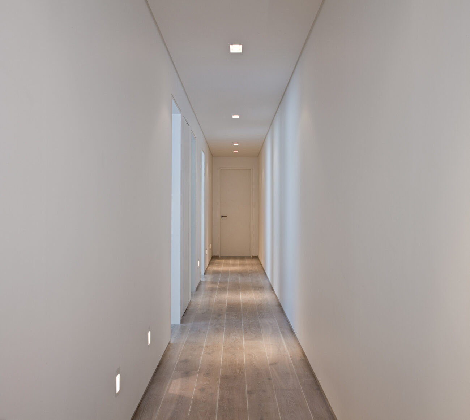
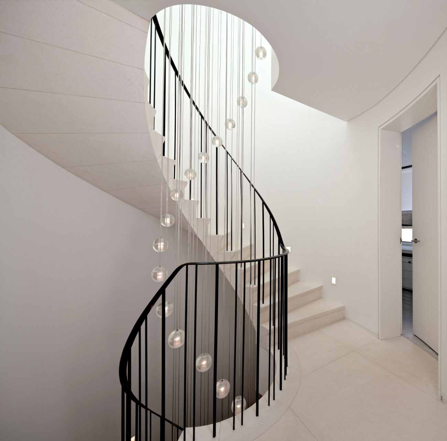
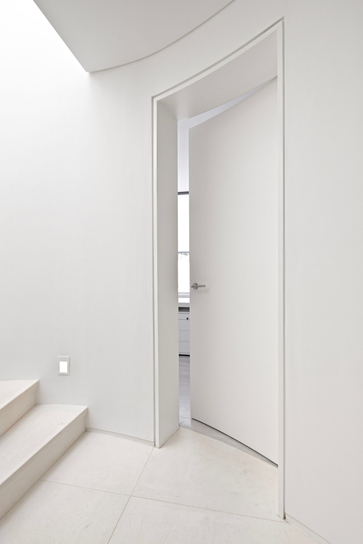
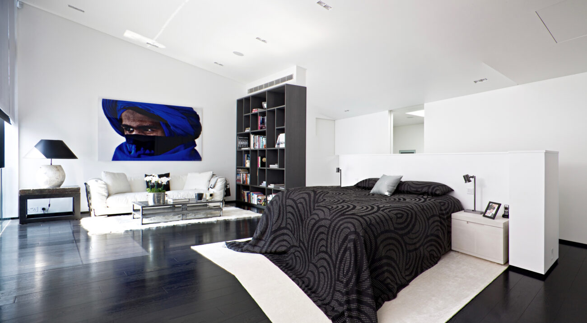
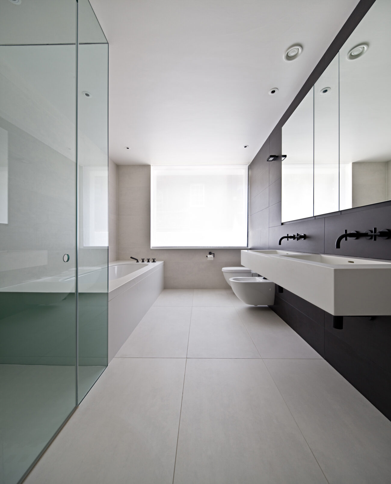
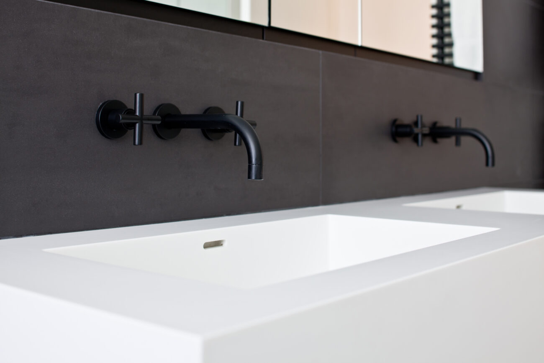
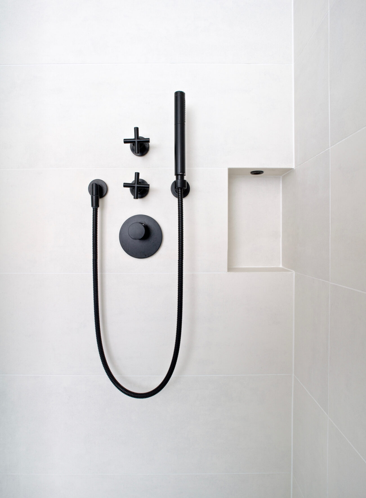
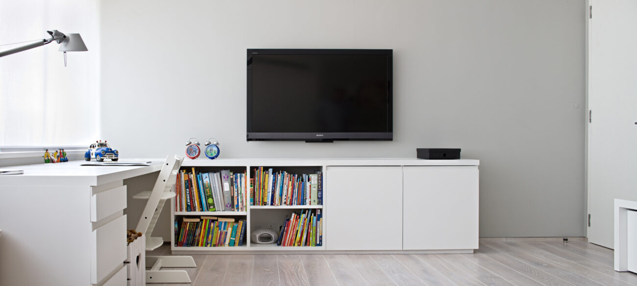

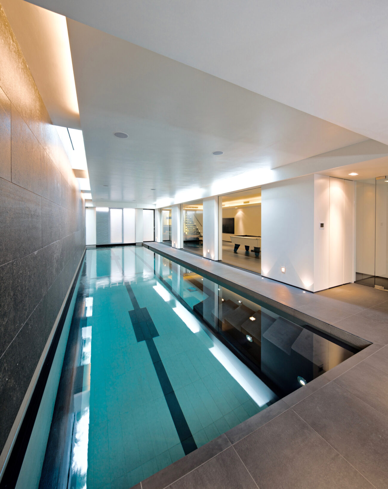
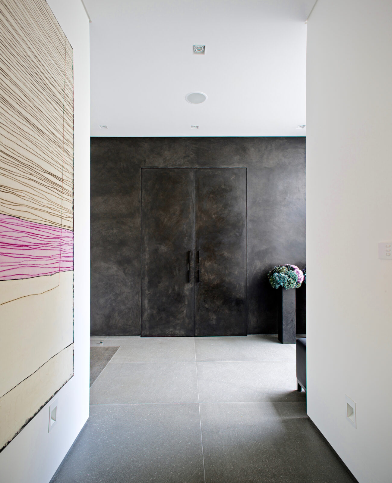
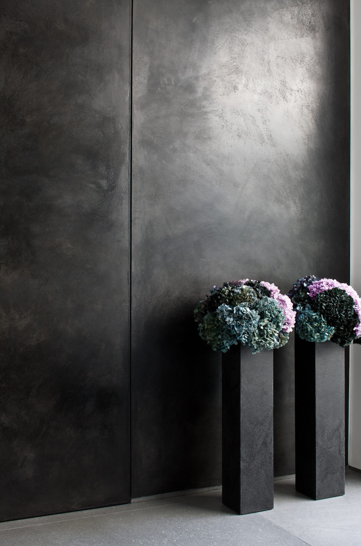
Architect:
23 Architecture
Interior Designer:
Client
Quantity Surveyor:
Naismith LLP
Mechanical and Electrical Consultants:
The Building Design Partnership
Lighting Design:
The Lighting Corporation
Structural Engineer:
Michael Baigent Orla Kelly
Swimming Pool Design:
Michael Braid
Audio Visual Installation:
Olive AV