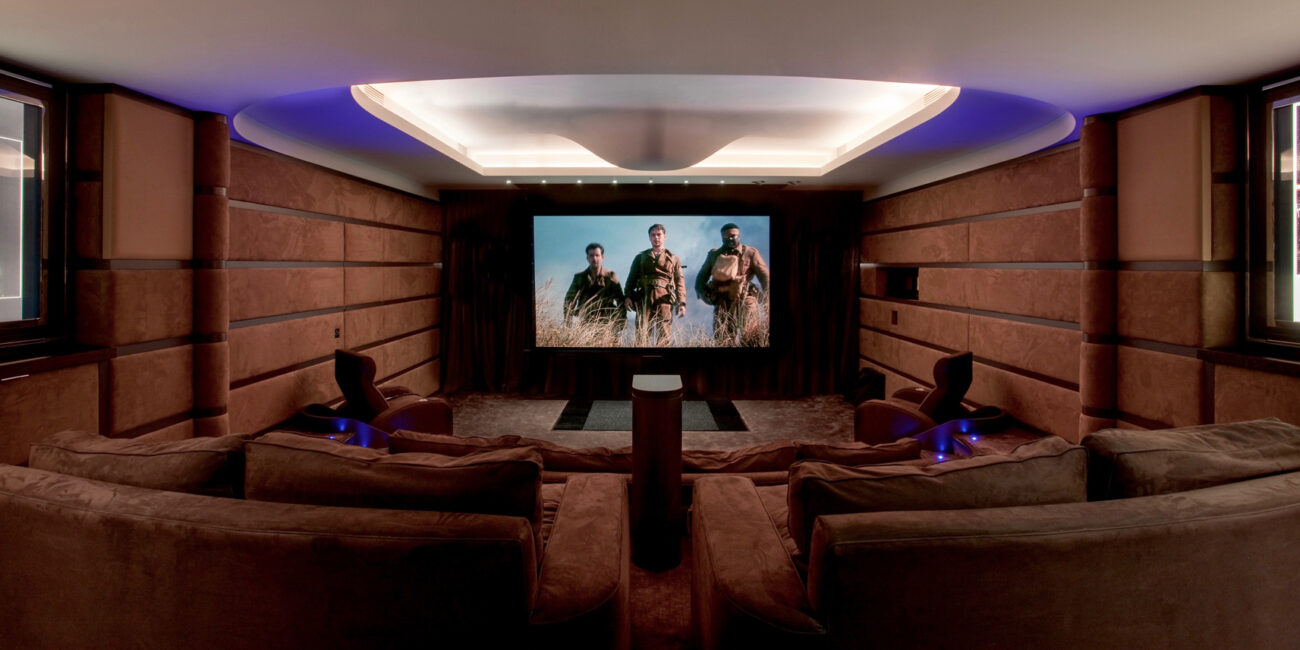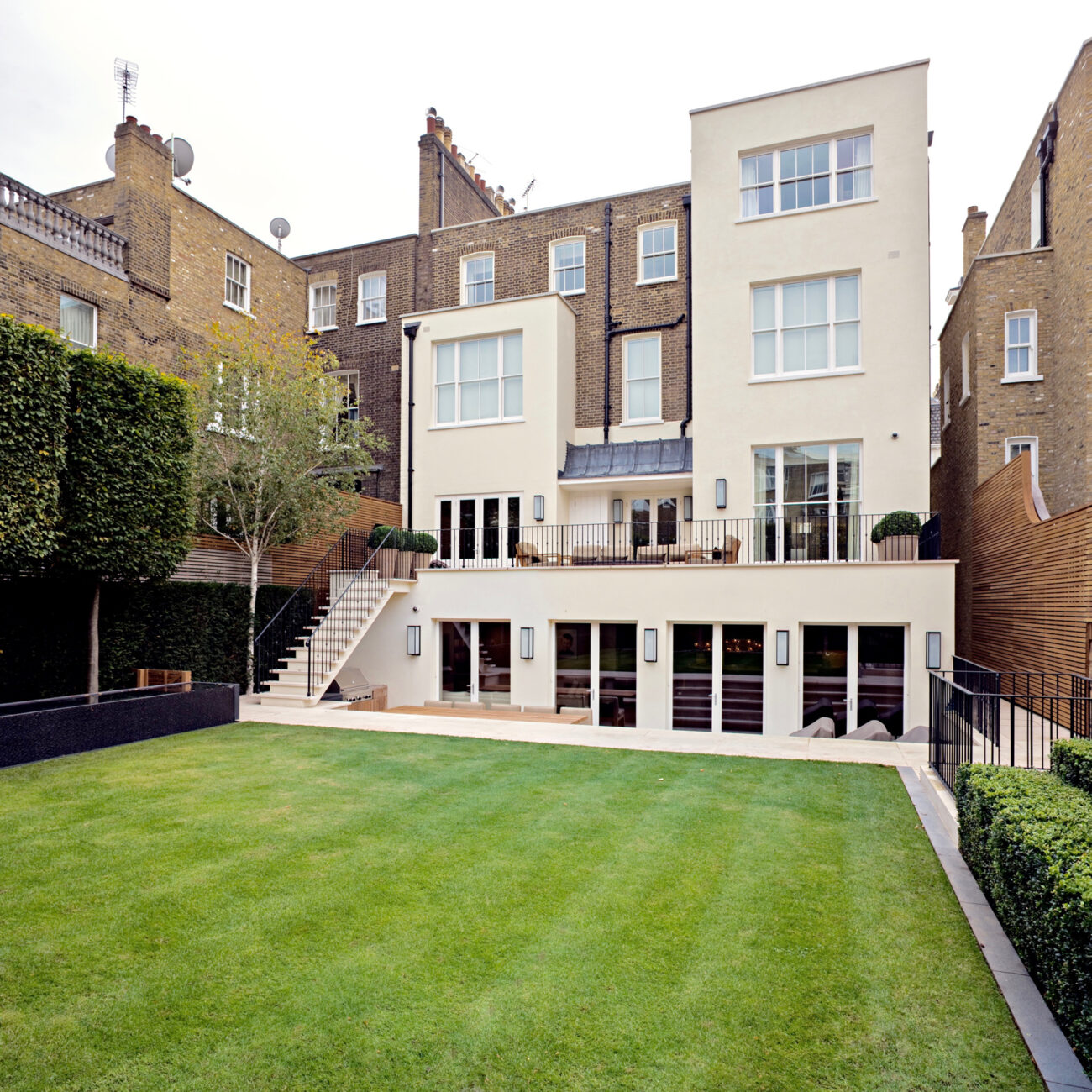Kensington Townhouse
The refurbishment of a Kensington town house with a new underground cinema, games room and wine cellar.

Project Details
OLF were retained to undertake the Main Contract and a full Management Contracting service for this internal and external renovation. We installed a basement extension under the footprint of the house and garden. The significant challenges of excessive groundwater, restricted access and existing structure were overcome.
All of the rooms have been completed to the very highest standard of finish. The cinema and golf simulator room is exceptional and has achieved the combination of elegance and extraordinary functionality. Exceptional features such as the fish tank in the games room, the glass staircase in the wine cellar, the cantilevered stone staircases and the gymnasium makes this an outstanding project.
The refurbishment also involved the installation of a new roof extension, new services through out, a bespoke kitchen and a sophisticated management control system. The new garden involved the installation of mature trees and shrubs to the front and rear.
In 2017 OLF were employed to refurbish the Library and other rooms in the house after the instruction of Laura Hammett to make design changes 10 years after the first refurbishment was completed.

















Architect:
Hill Mitchell Berry
Interior Designer:
Phase 1-Charlotte Lane Fox; Phase 2- Laura Hammett
Garden Designer:
Luciano Guibellei
Mechanical and Electrical Consultants:
The Building Design Partnership
Structural Engineer:
Price and Myers
Lighting Designer:
VBK Lighting
Kitchen Designer:
Chris Spink
Audio Visual Installation:
Ideaworks