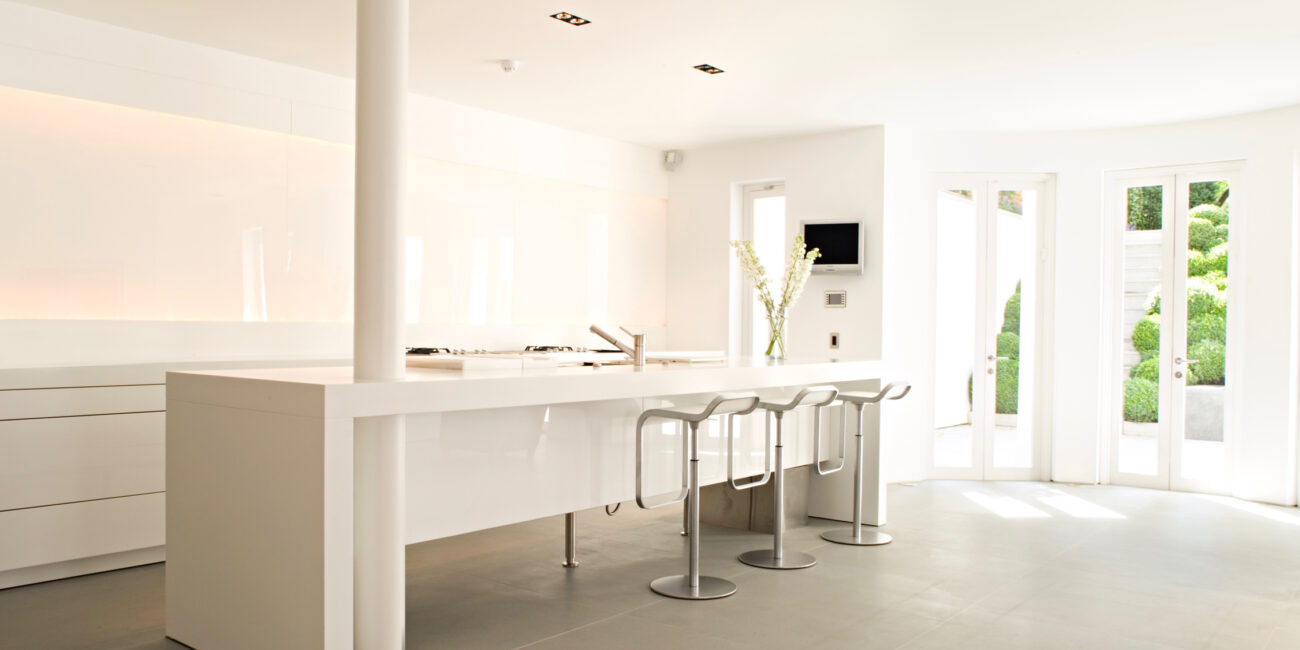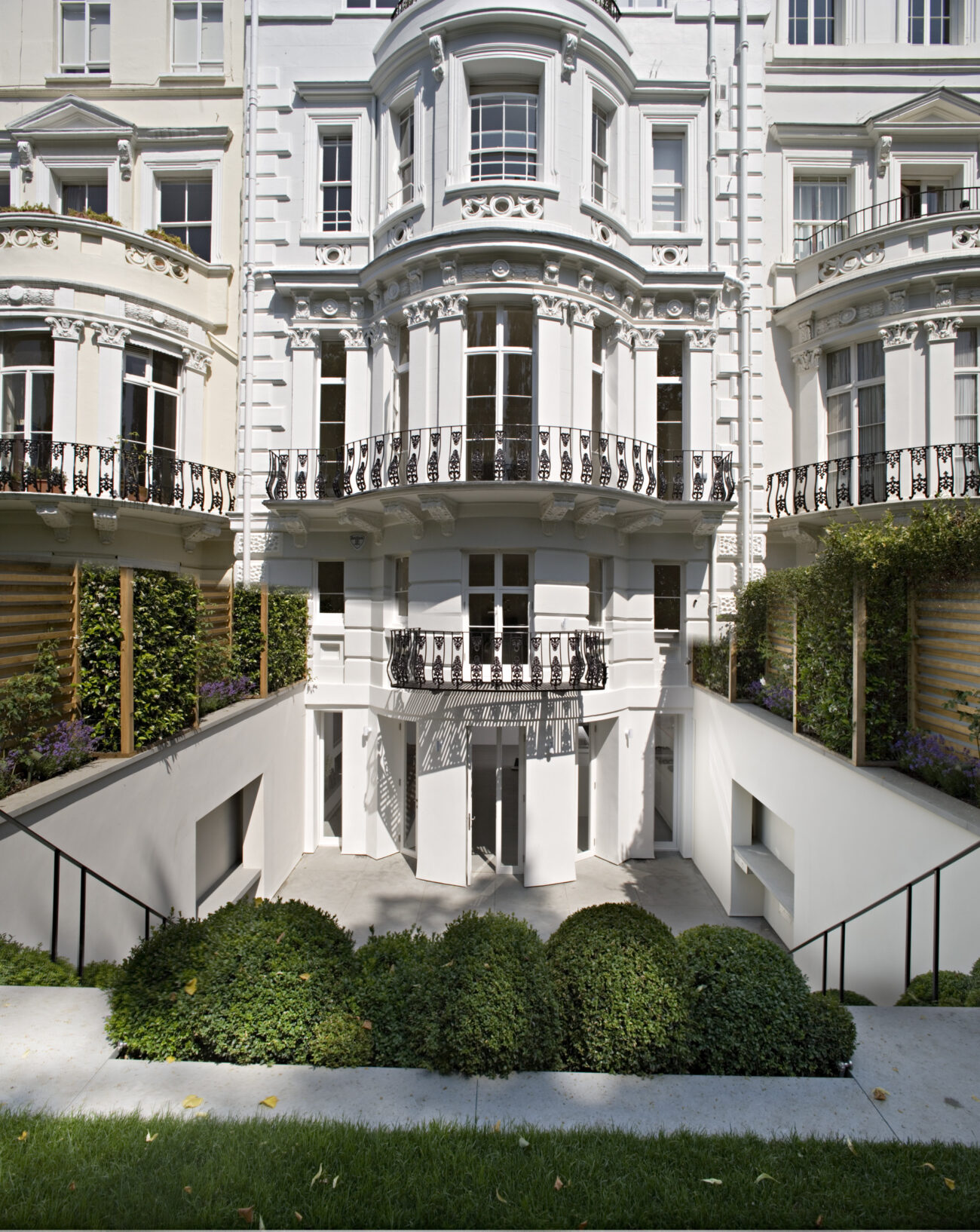Notting Hill Listed House
The refurbishment of 3 storeys of a grade 2 listed house, a basement extension and the installation of a new garden.

Project Details
This Project presented significant building challenges as it involved the removal of all floors from 2nd floor to basement while occupants remained in a flat on the top two floors of the building. The building works included the total refurbishment of the common parts, a basement extension to the front and rear of the property and a new staircase through out.
OLF worked closely with the Architects and Interior Designers to produce an exceptional contemporary home. The architectural design involved the integration of original features with modern detailing. The building team set the highest possible standard to ensure that the old and the new blended seamlessly and that everything was finished to the highest possible level.
The fit out included the installation of a 600 kilo stone bath that was lifted into position through the window, a water cascade in the garden, a new bulthaup kitchen, crestron controlled audio visual management system and lutron lighting control.












Architect:
Michaelis Boyd
Interior Designer:
Anne Boyd Design
Garden Designer:
Arne Maynard
Mechanical and Electrical Consultants:
The Building Design Partnership
Structural Engineer:
Stodart Associates
Lighting Designer:
Lighting Design International
Audio Visual:
Gryphon Systems